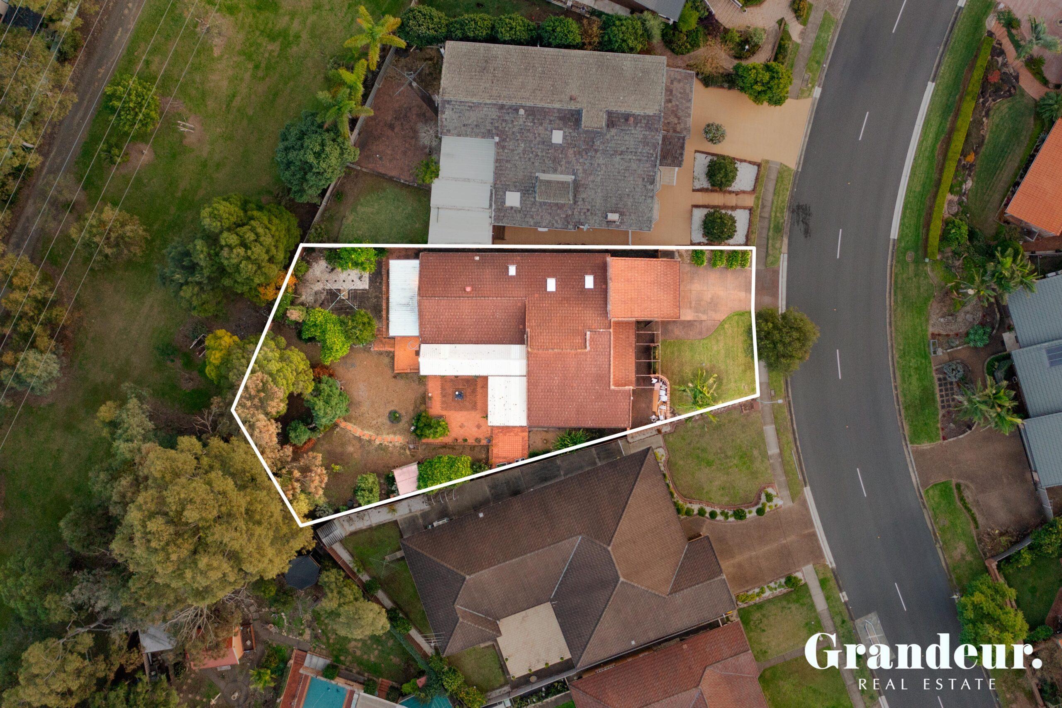
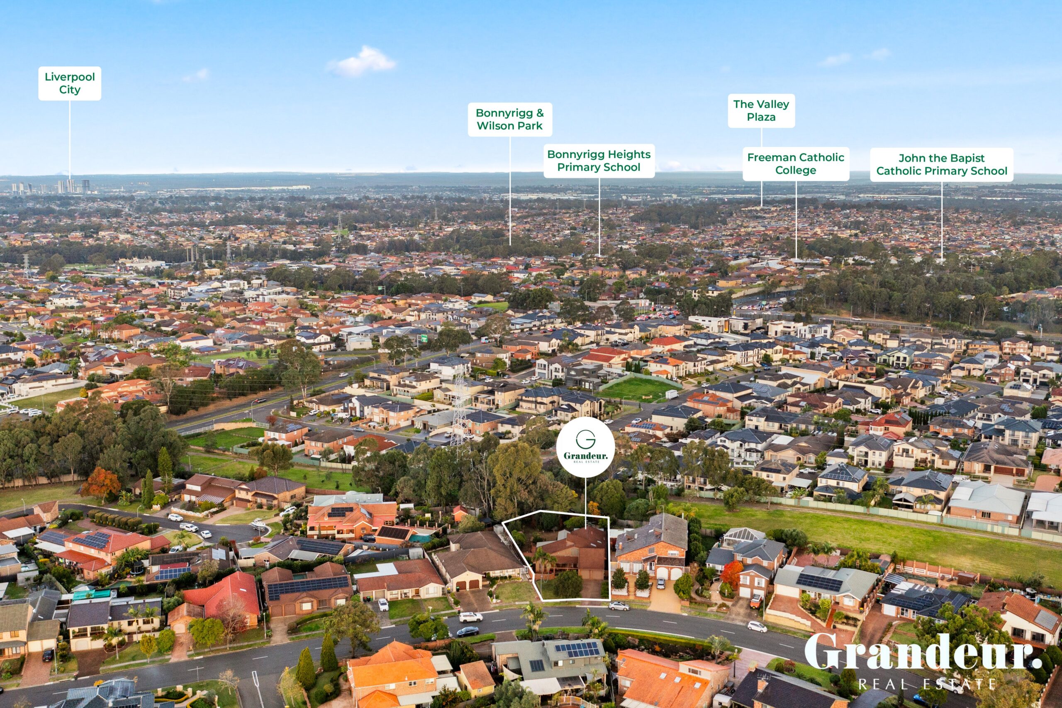
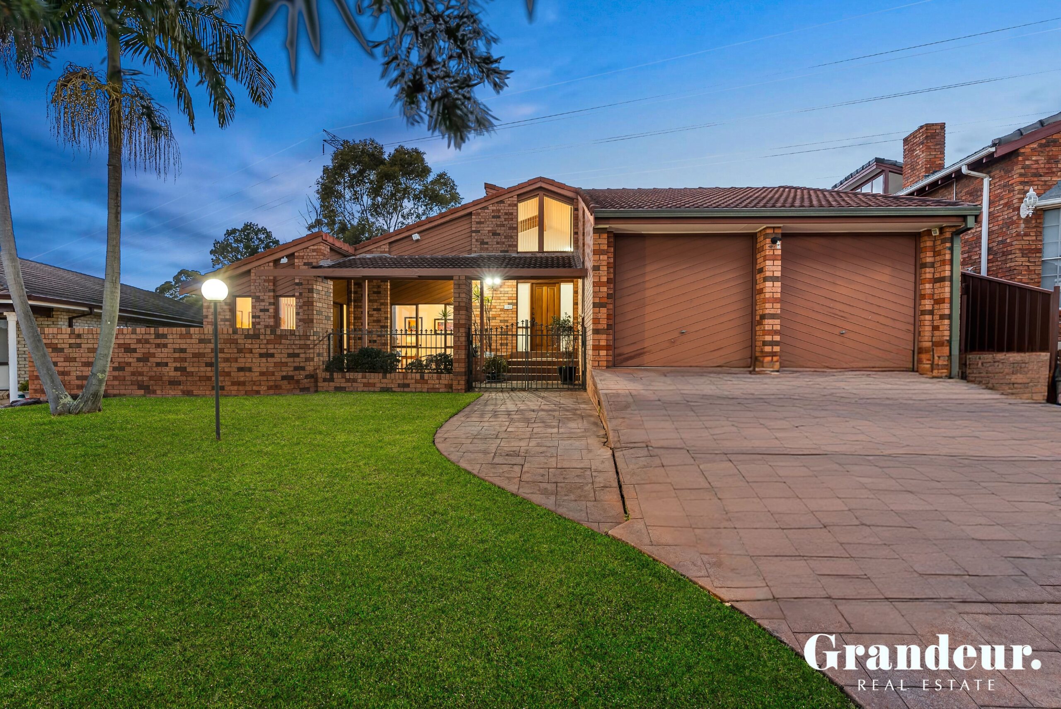
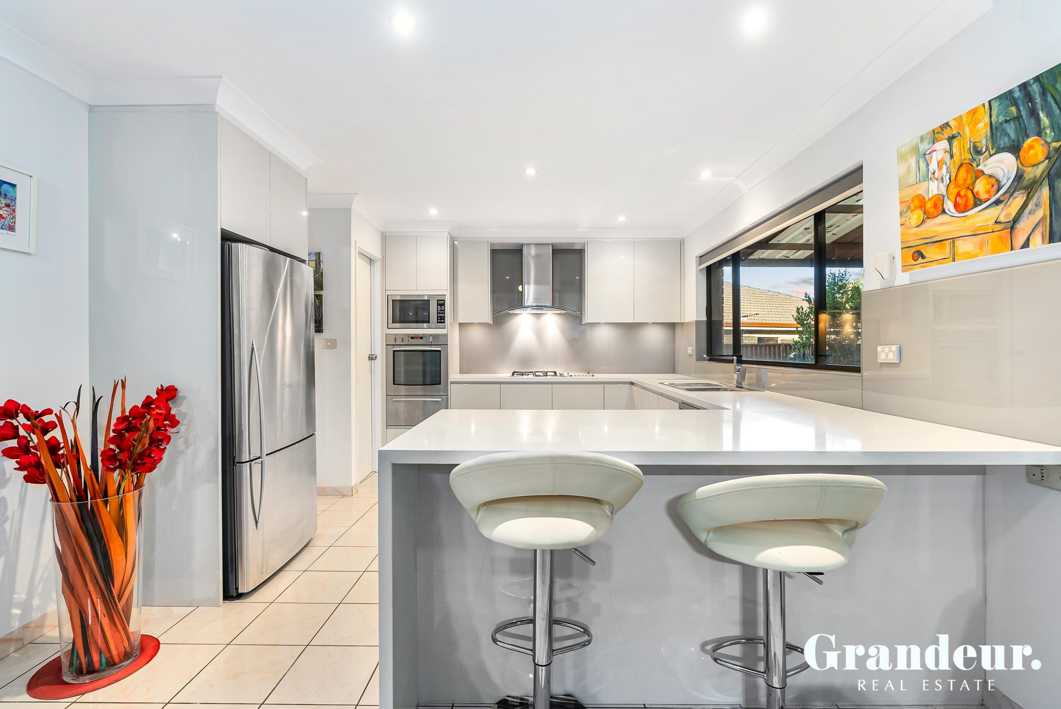
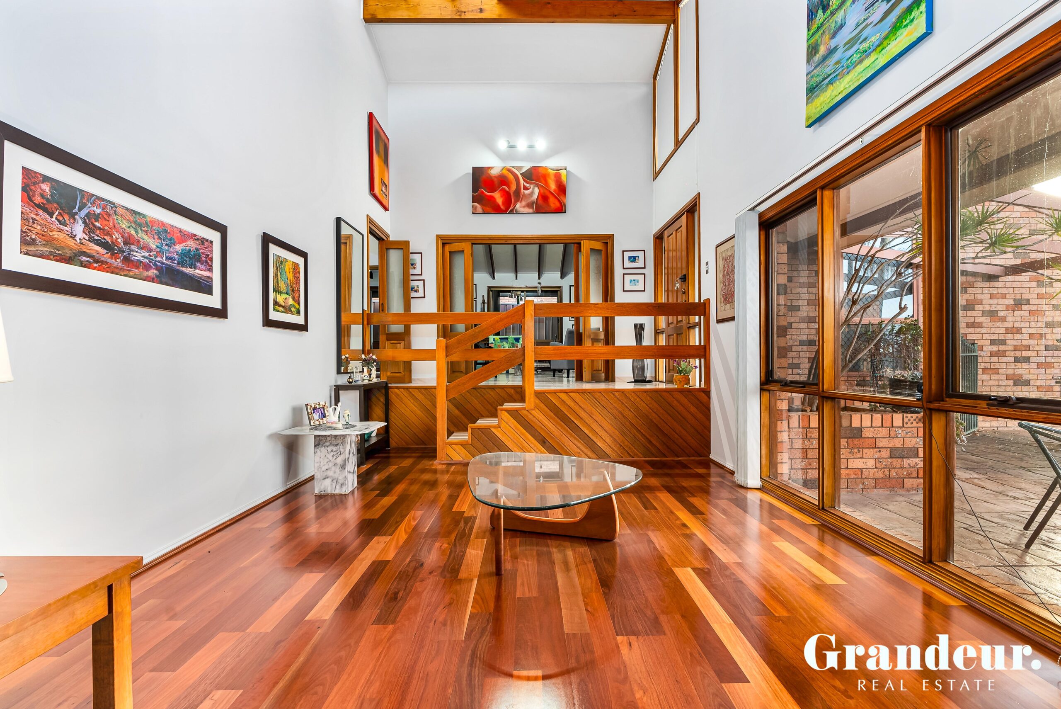
Description
Room to Grow in Family-Friendly Abbotsbury..
Aldo Pecora Director & Selling Principal at Grandeur real Estate is proud to present 15 Begovich Crescent, Abbotsbury. Welcome to a residence that truly has it all – this immaculately presented split-level family home delivers luxury, space, and lifestyle on a GRAND 1,049sqm block in one of Abbotsbury’s most prestigious and tightly held crescents.
Designed for both grand-scale entertaining and relaxed family living, this home features four spacious bedrooms, including a practical master suite with a walk-in wardrobe and private ensuite. Two of the additional bedrooms are fitted with built-in wardrobes, ensuring comfort and convenience for all members of the household.
Step inside and be impressed by the array of versatile living and entertaining spaces, including:
– A formal lounge room perfect for refined gatherings.
– A dedicated cinema room for immersive movie nights.
– A formal dining room for elegant entertaining.
– A secondary lounge and dining area, ideal for relaxed family living.
At the heart of the home is a beautifully appointed kitchen featuring stainless steel appliances, gas cooking, a generous walk-in pantry, and abundant bench space – perfectly designed for the home chef. The space is further enhanced by LED downlights throughout, providing a modern, ambient feel.
Step outside to discover three expansive alfresco entertaining areas, offering year-round enjoyment and multiple zones to relax or host guests. One of these spaces is complete with a built-in BBQ area, ideal for outdoor dining and entertaining.
The large backyard is private and landscaped, with plenty of space for children to play or for future additions (STCA).
Key features include:
– 4 bedrooms | 2 bathrooms | 2 car spaces
– Master suite with walk-in wardrobe and ensuite.
– Two additional bedrooms with built-in wardrobes.
– Multiple formal and informal living & dining zones.
– Dedicated cinema room.
– Kitchen with stainless steel appliances, gas cooking & walk-in pantry.
– LED downlights throughout.
– 3 large alfresco entertaining areas, including one with built-in BBQ.
– Split-level design offering space, flow, and architectural appeal.
– Ducted A/C
– Situated on a 1,049sqm block in a peaceful, family-friendly location.
– Close to M7 Motorway, Western Sydney Parklands, Calmsley Hill City Farm, Freeman Catholic College, John the Baptist Catholic Primary School, Cecil Hills High School, Bossley Park High School, Stocklands Wetherill park, Edensor Park Plaza, Cecil Hill’s Shopping Village,
This is a rare opportunity to secure a feature-packed, high-quality family home in a blue-chip Abbotsbury address. Whether you’re upsizing, entertaining, or simply seeking a premium lifestyle – 15 Begovich Crescent is where it begins.
Property Features
- House
- 4 bed
- 2 bath
- 2 Parking Spaces
- 2 Garage
