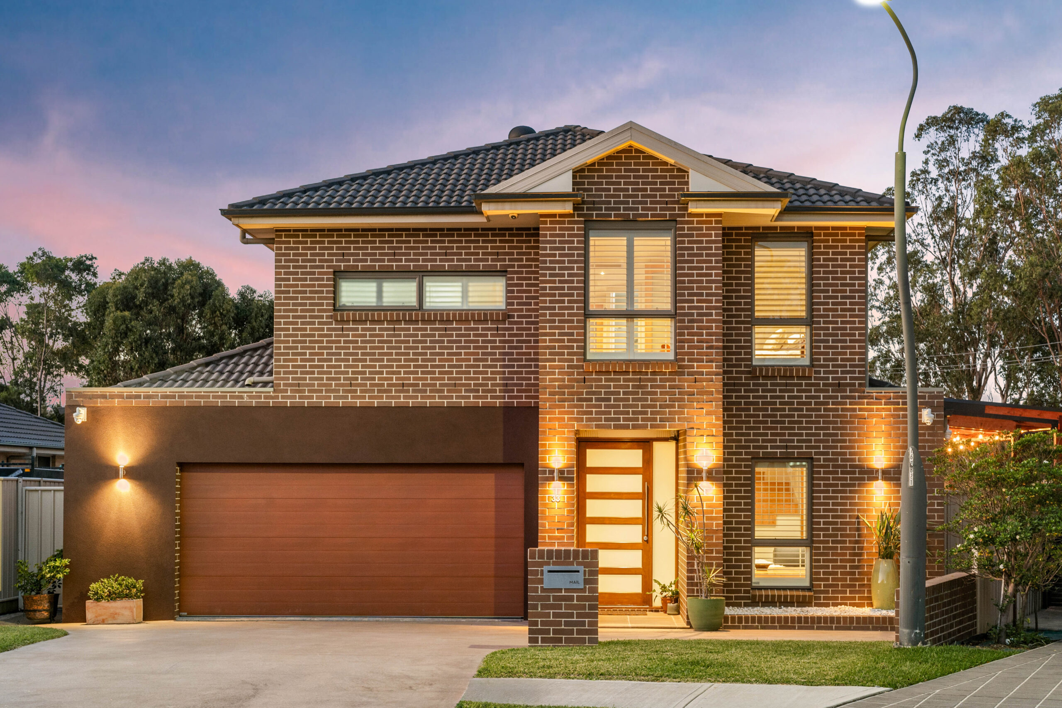
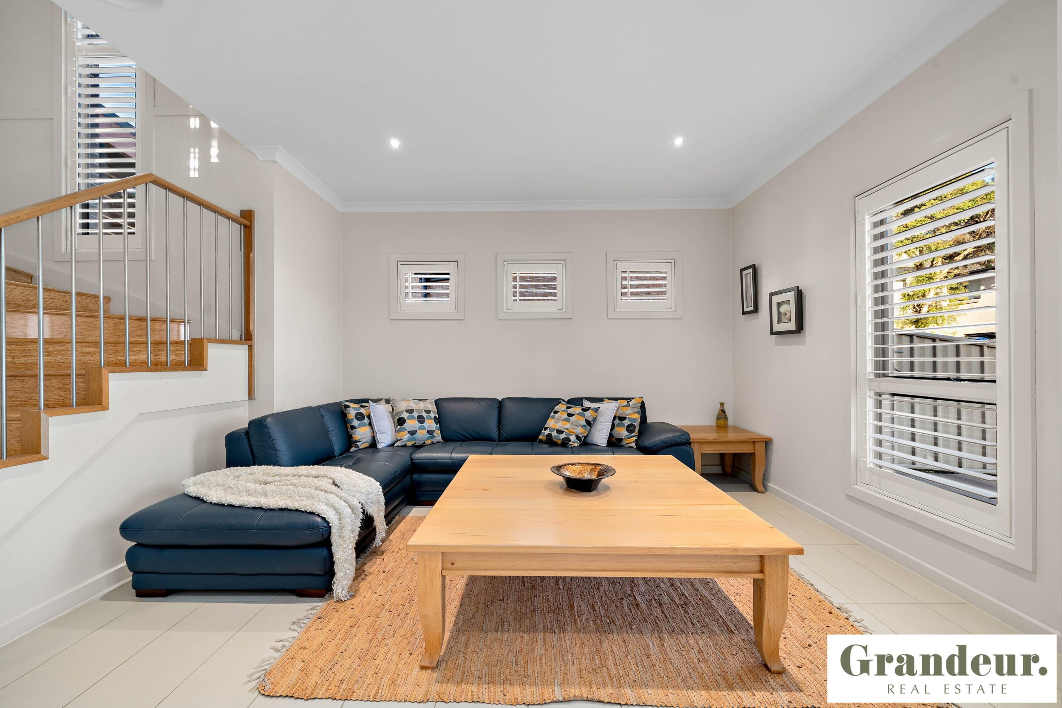
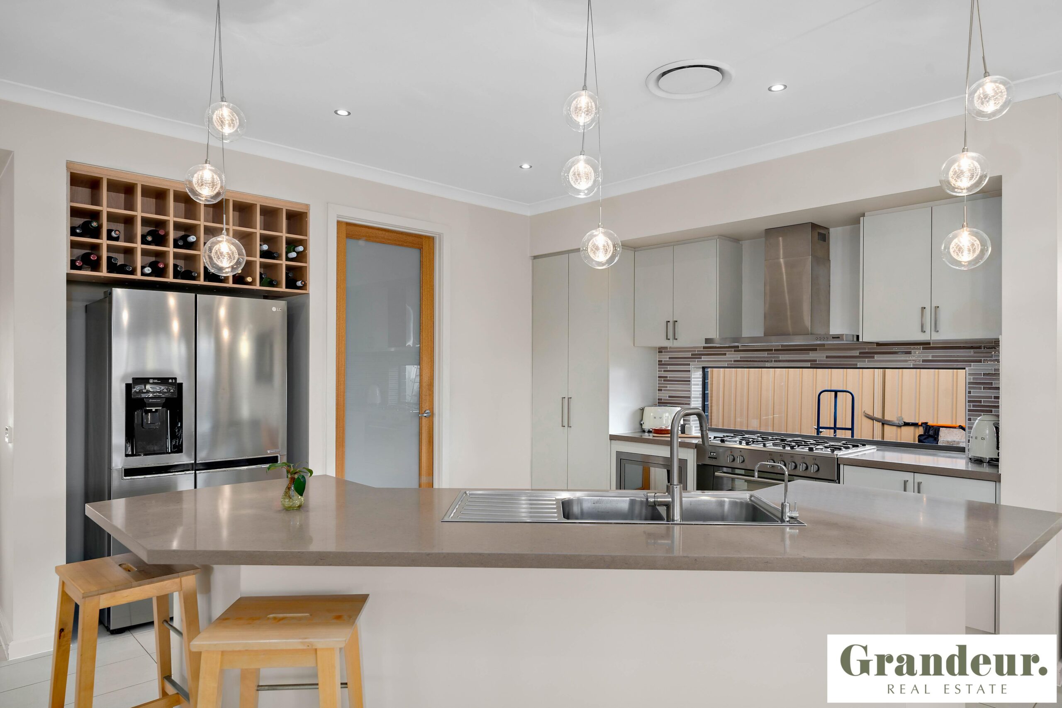
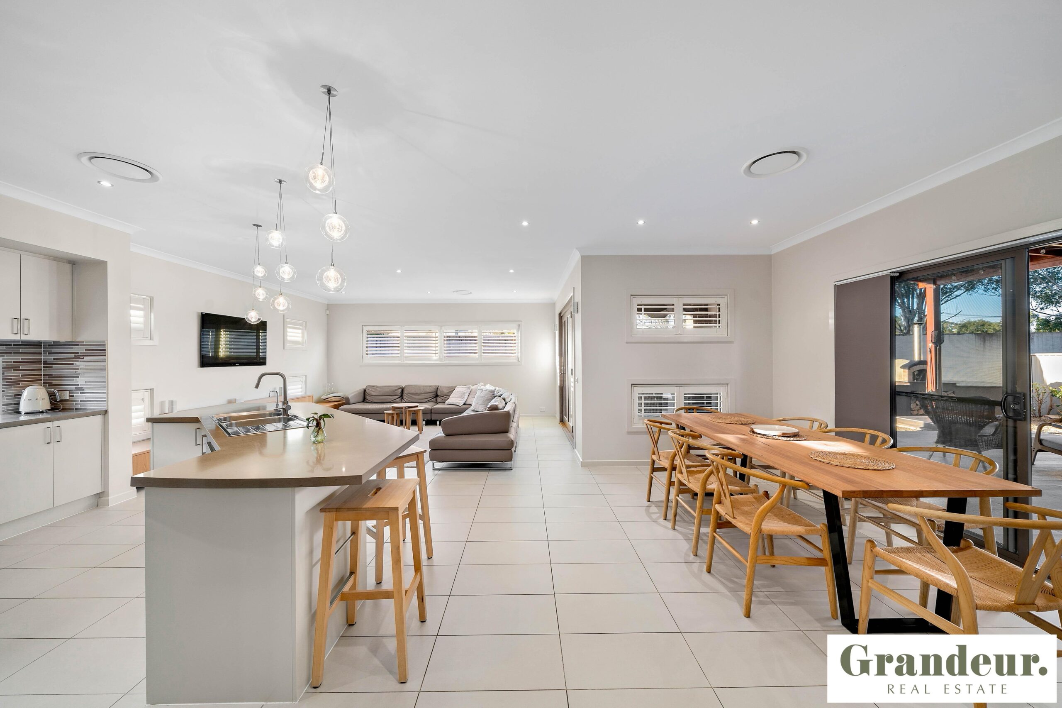
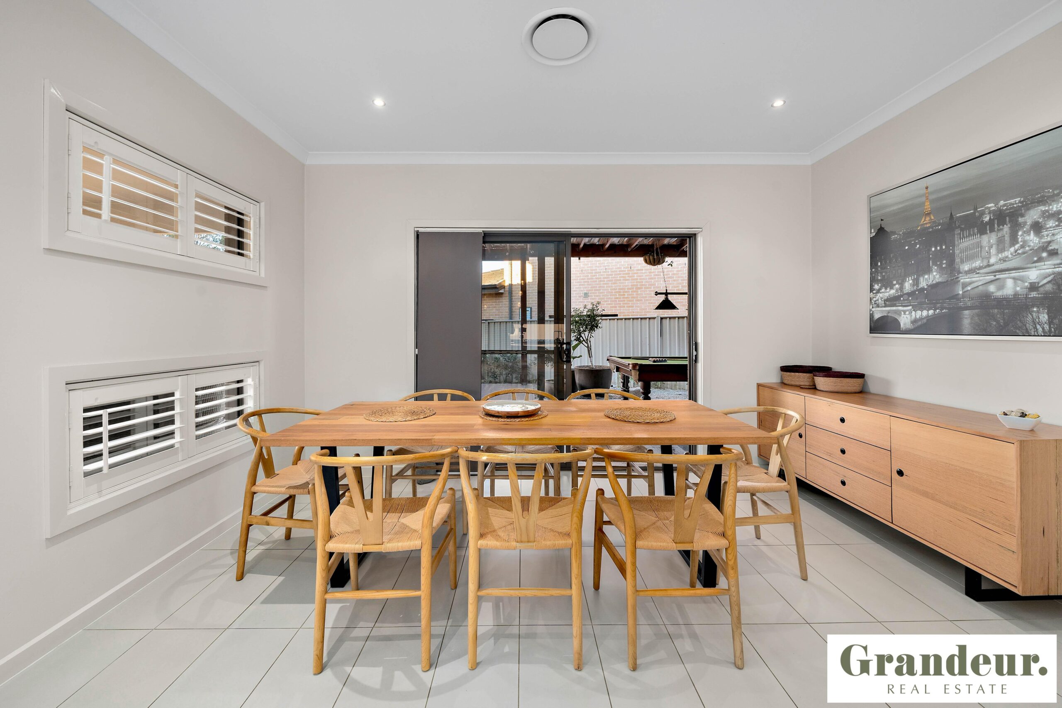
Description
Auction This Sunday at 11:30am
Aldo Pecora director and selling principal of Grandeur Real Estate is proud to present 33 Fysh Ave, Middleton Grange. This beautifully presented 4 bedroom, 3-bathroom house is the is the move in ready family home you have been waiting for. With a spacious floorplan, ample outdoor entertainment area, and a convenient location, this property offers everything you need for entertaining guests and comfortable living.
As you step inside, you will be welcomed by a practical and open layout that maximizes space and natural light. The multiple formal and informal living areas are generous in size, catering for a growing family. Providing a warm and inviting atmosphere, perfect to simply relax and unwind.
Proudly Offering:
– 4 sizable bedrooms offering built in wardrobes.
– The oversized master bedroom has is a true retreat offering a sizable walk-in wardrobe and private ensuite.
– Sun filled open plan layout offering formal and formal living and dining areas.
– Kitchen has been smartly equipped with gas cooking, 40mm stone island benchtop, grade-A stainless steel appliances.
– Laundry offers easy external access.
– The outdoor entertainment area has been designed to applaud, enjoy hosting parties under the fully tiled undercover alfresco.
– Pizza oven and bon fire pit.
– Plantation shutters, French doors, high ceilings, ducted air conditioning and CCTV security cameras throughout.
– Ample parking spaces are available, with the oversized drive through double garage perfect for those with extra toys or needing the extra storage, and the sizable driveway comfortably fits an extra three vehicles.
Positioned in a pocket of Middleton Grange that offers easy in and out access, situated within walking distance to the prestigious Thomas Hassall Anglican College and Middleton Grange Public School, Cirillo reserve, close access to the M7 motorway and everything this great suburb has to offer.
Property Features
- House
- 4 bed
- 3 bath
- 2 Parking Spaces
- Land is 472 m²
- Floor Area is 216 m²
- 2 Garage
